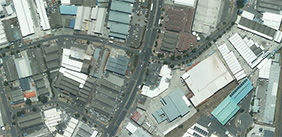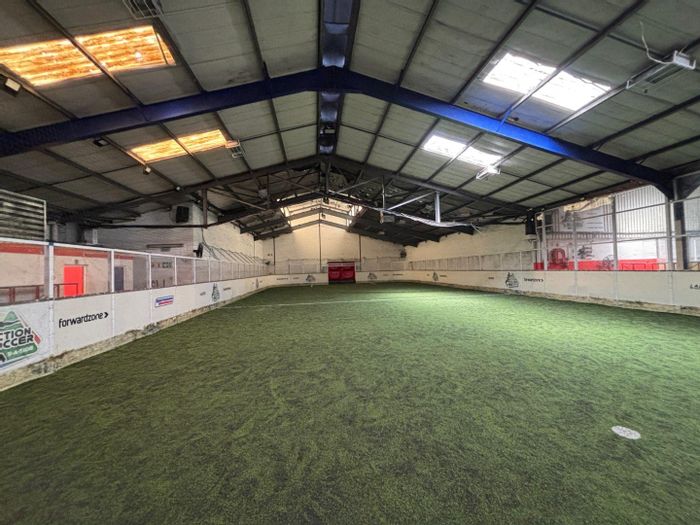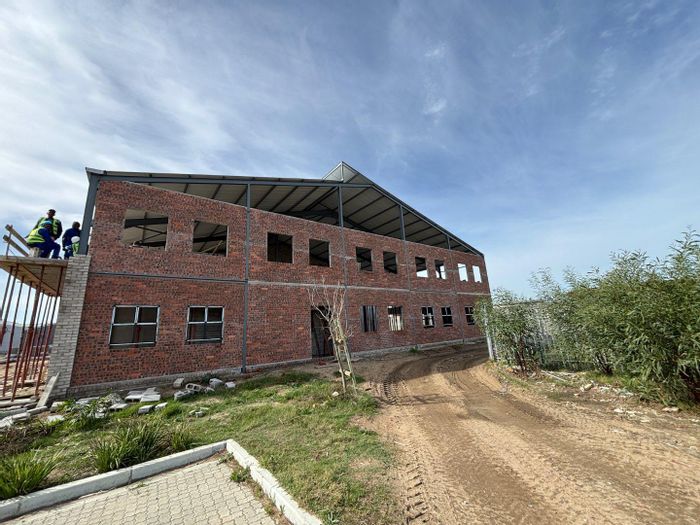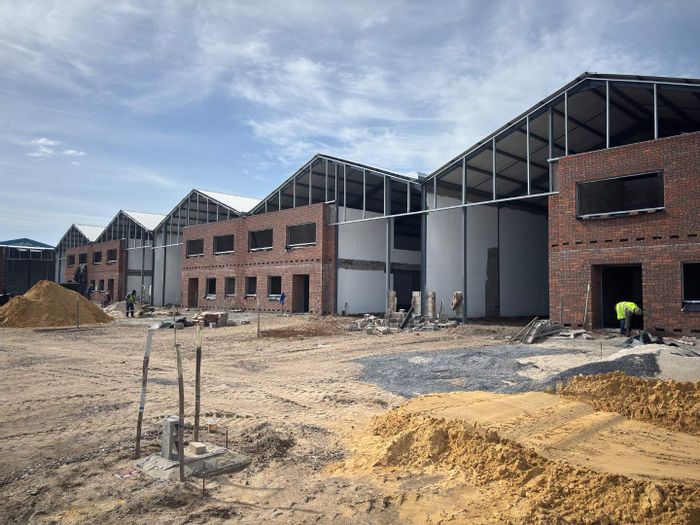




1700Sqm Warehouse with private yard TO LET in Montague Garden
Rental @75 p/sqm gross (Ex Vat and Utilities)
Warehouse size: 1700sqm
Key Features:
-Two Roller shutter door (4.8m height - 3.7m width)
-150AmpsThree Phase Power
-Height to Eaves:5.7m
-Interlink truck access
-Insulated steel roof
-Natural Lighting
-Open-plan warehouse floor
-Reception area
-Office Space
-Kitchenette and Ablutions
-Private yard area
This well-maintained warehouse in the sought-after industrial hub of Montague Gardens offers an excellent opportunity for logistics, manufacturing, or distribution operations. The facility features two high-clearance roller shutter doors (4.8m height x 3.7m width) that provide seamless access for interlink trucks, enhancing operational efficiency. The warehouse boasts a generous height to eaves of 5.7m, allowing for vertical storage and optimal racking potential.
The open-plan warehouse floor is complemented by abundant natural lighting and an insulated steel roof, ensuring a bright and energy-efficient working environment. Power requirements are well catered for with 150Amps of three-phase electricity available.
Supporting infrastructure includes a welcoming reception area, multiple office spaces, a kitchenette, and ablution facilities. A secure, private yard area adds further functionality for loading, parking, or storage needs.
Strategically located with excellent access to major transport routes, this property is ideal for businesses seeking a versatile and efficient industrial space in Cape Town’s premier industrial node.


























