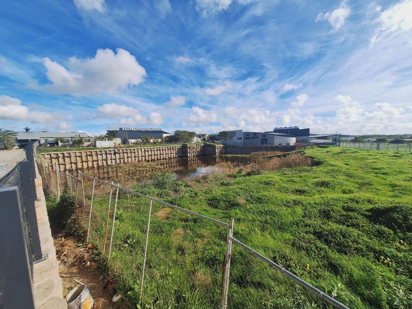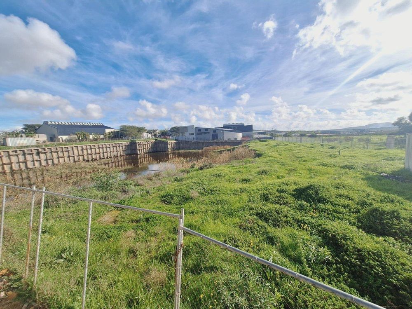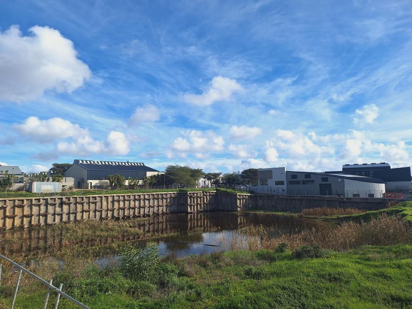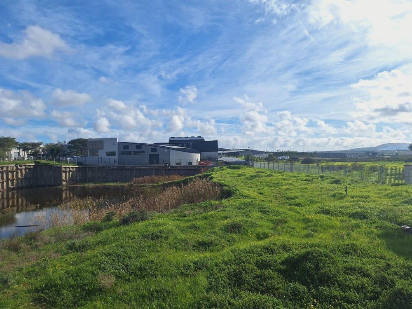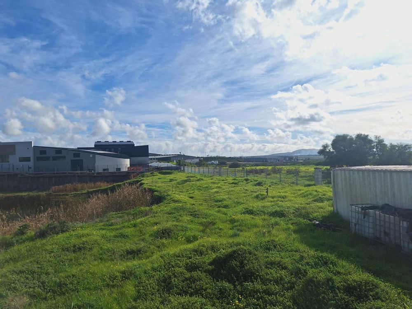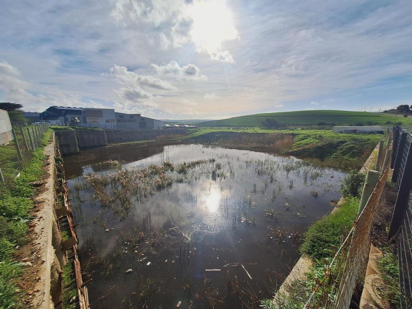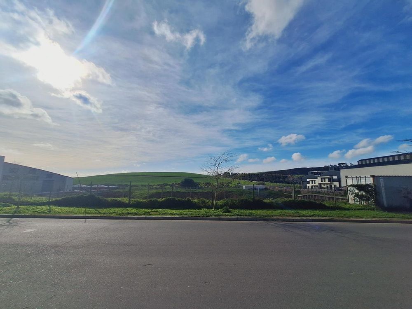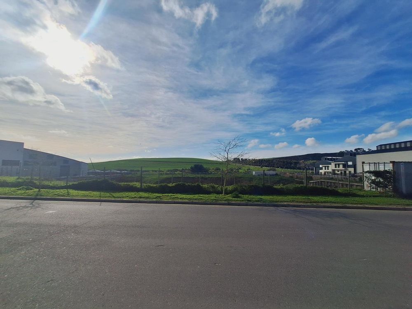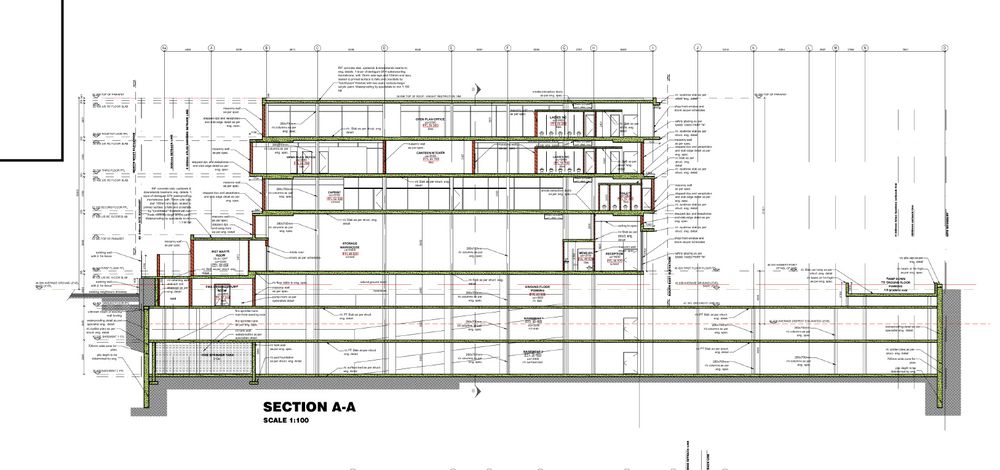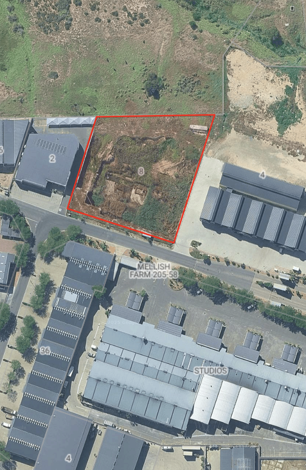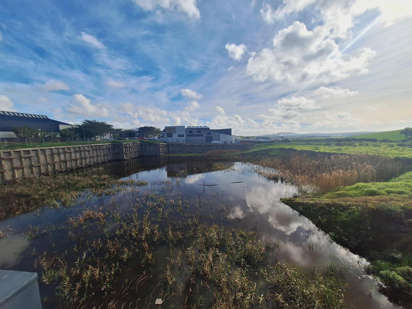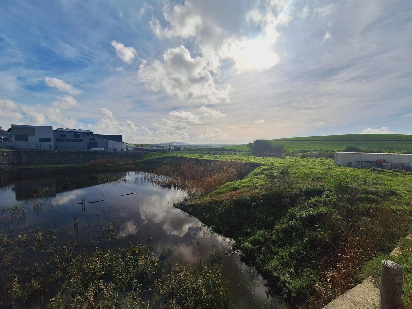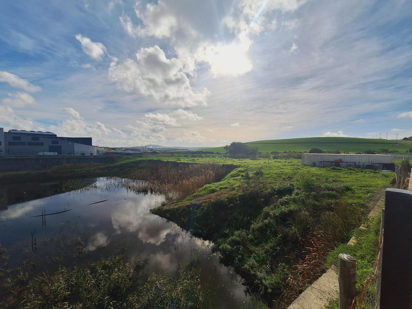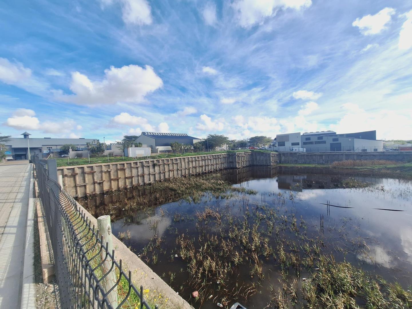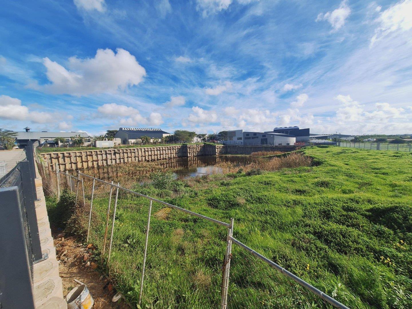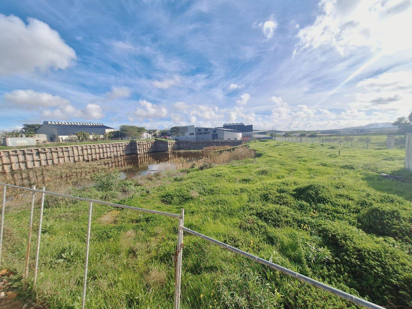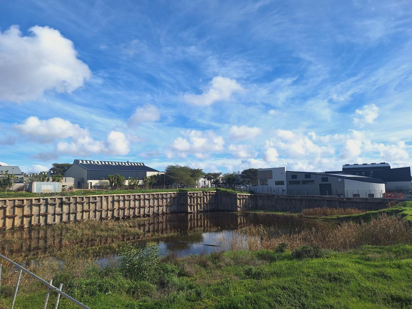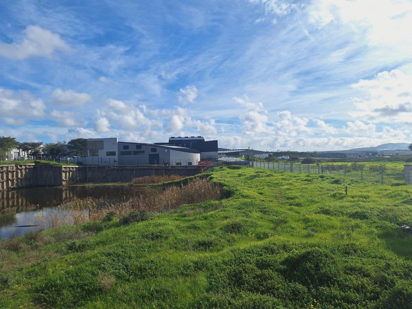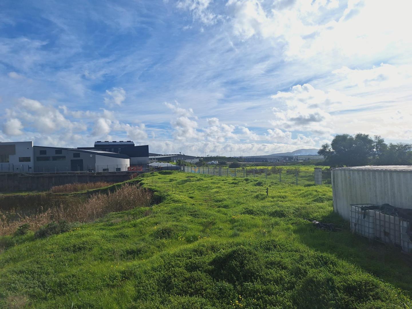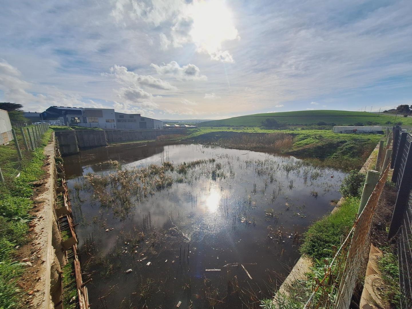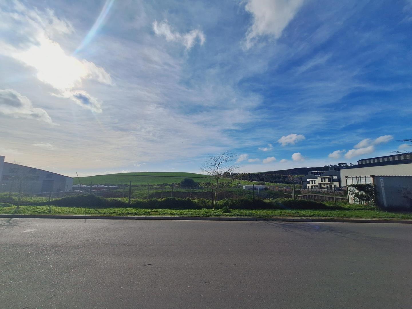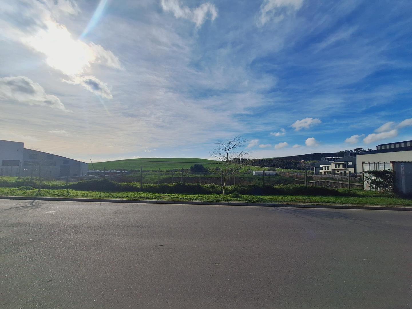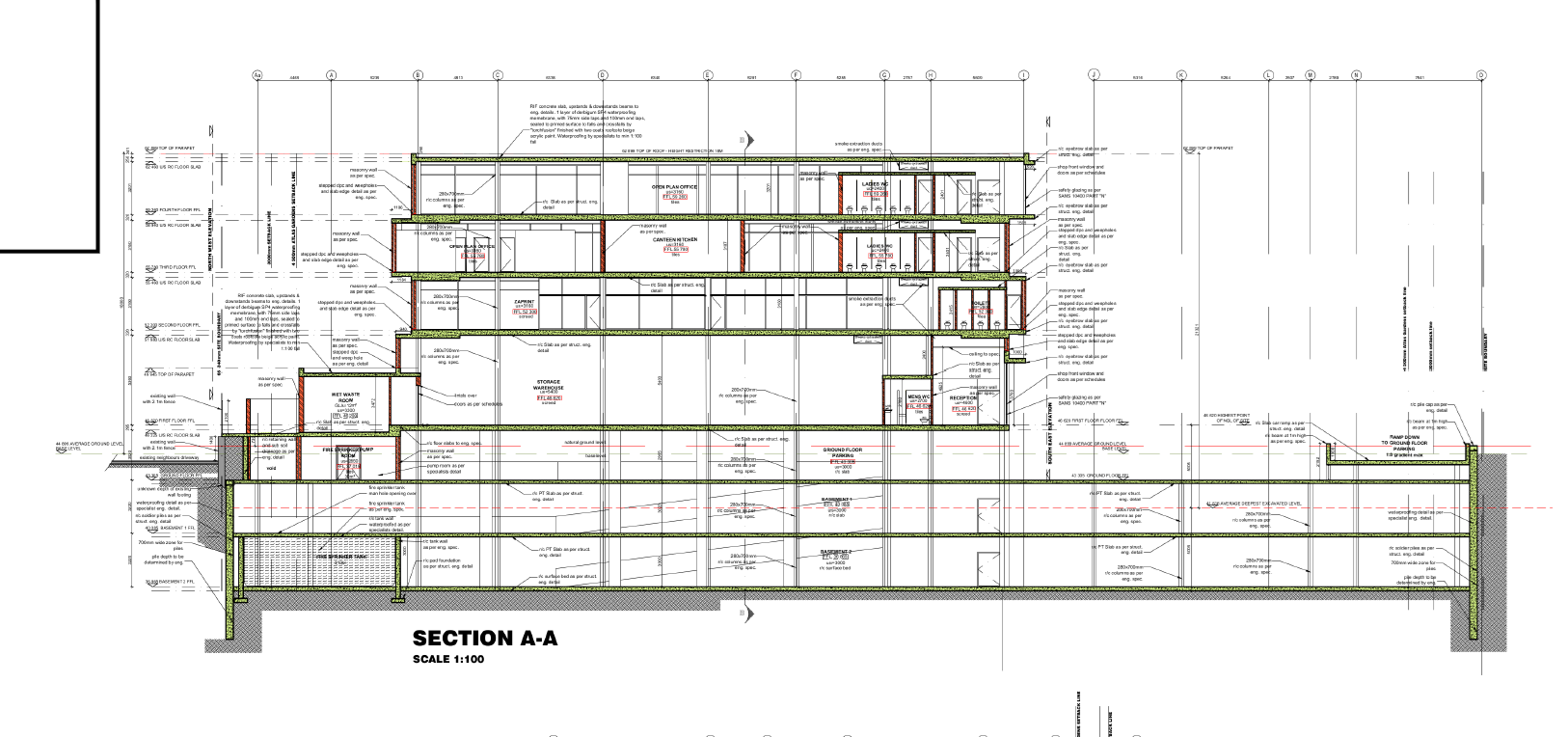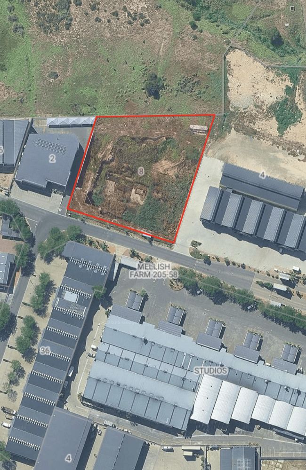
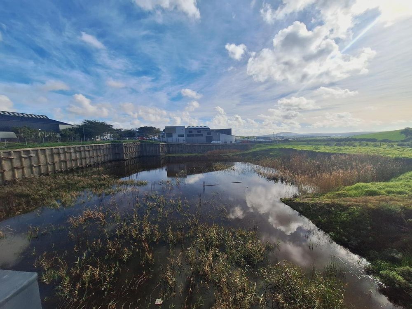
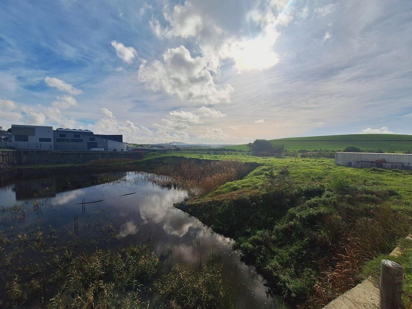
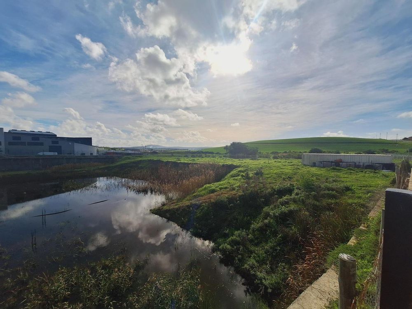
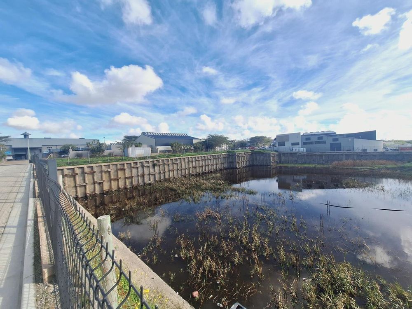
This Greenfields site represents on of the last vacant parcels in Atlas Gardens. Its location right at the entrance gate allows for ease of access within the park and its size gives great flexibility to what can be built.
Land background
The seller has approved plans for three levels of basement parking, a ground floor warehouse level and a further three floors of offices above this. The total GLA proposed was 3 487 m2. Plans can be provided on request.
The seller has already heavily invested into the site having excavated a portion of the site to create a basement +- 8m below street level, as well as the installation of all reinforcing, piling and pumps to secure this basement structure.
Despite plans being in place, buyers have the opportunity to submit new plan designs which can implement the existing infrastructure and thereby benefit substantially from the capex already invested into the site. This could enable a developer to greatly increase the useable GLA by utilizing the basement area cleverly.
Land details
This property has an erf extent of 5 948 m2, making it one of the bigger sites within the park. The zoning, which is GI 1 (general industrial 1) has the following municipal parameters:
1,5 Bulk allowance equating to 8 922 m2
75% Coverage equating to 4 461 m2
Height restriction of 18 m
