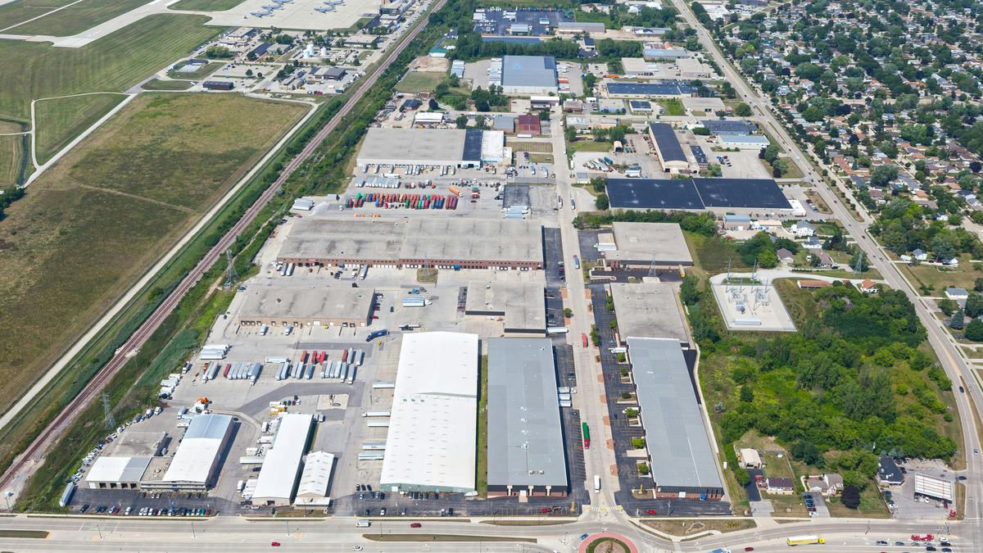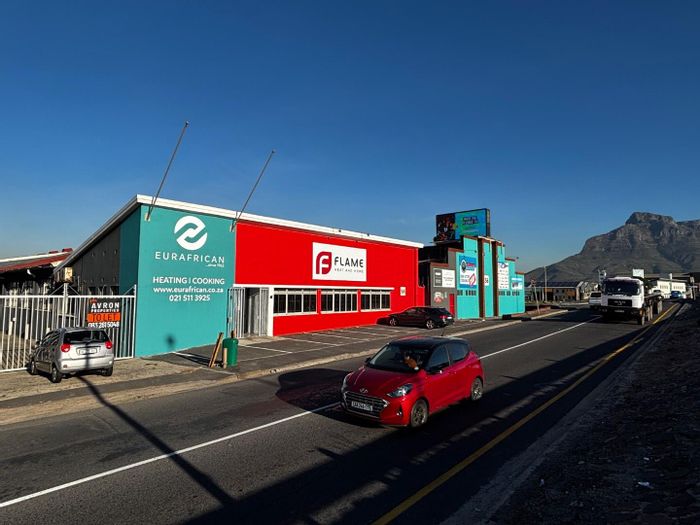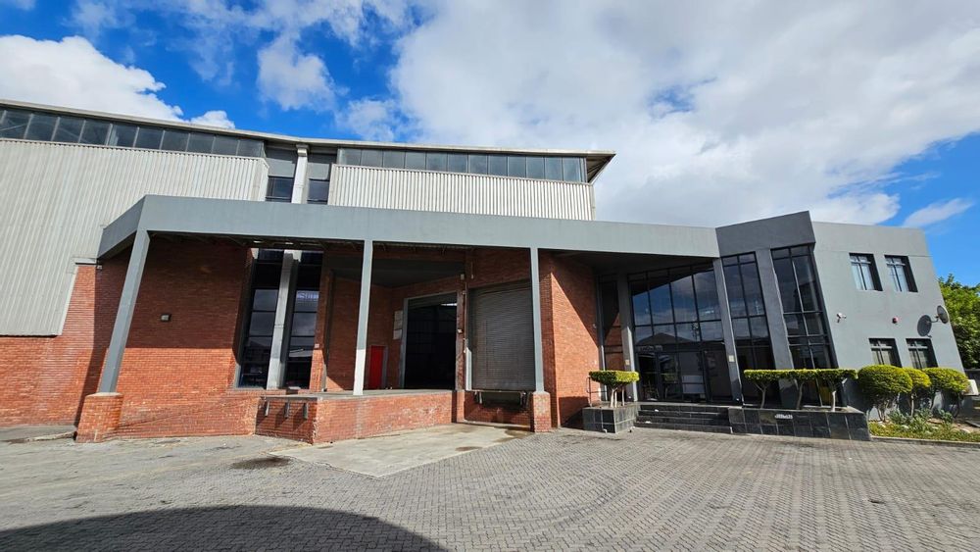
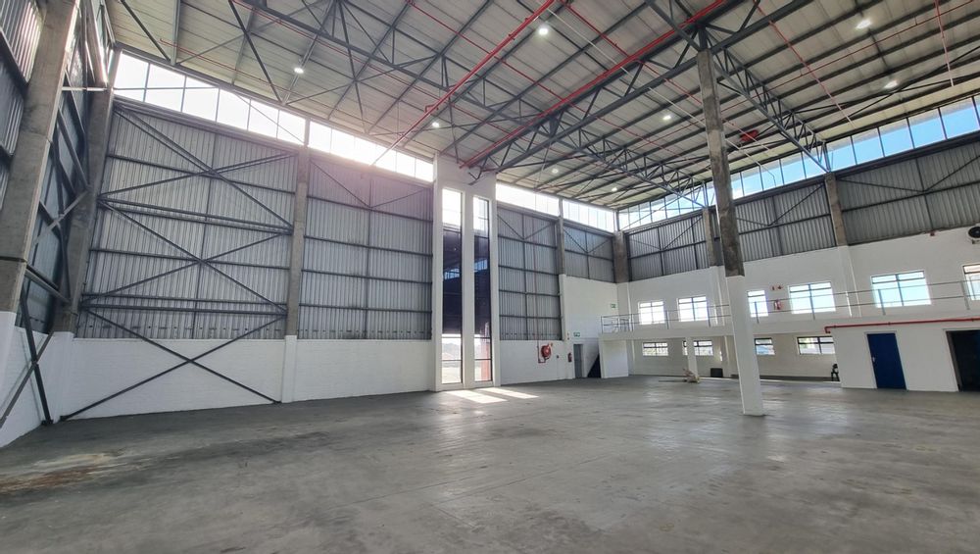
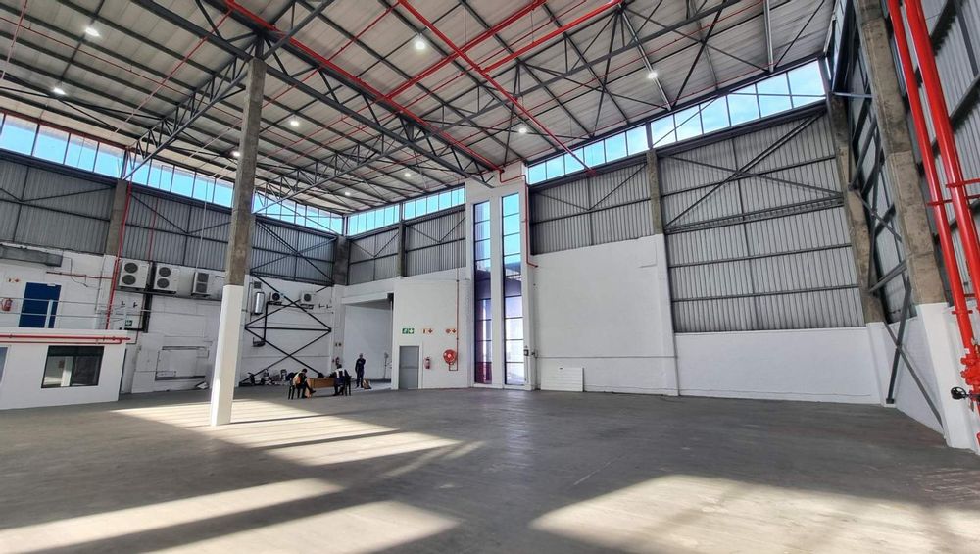
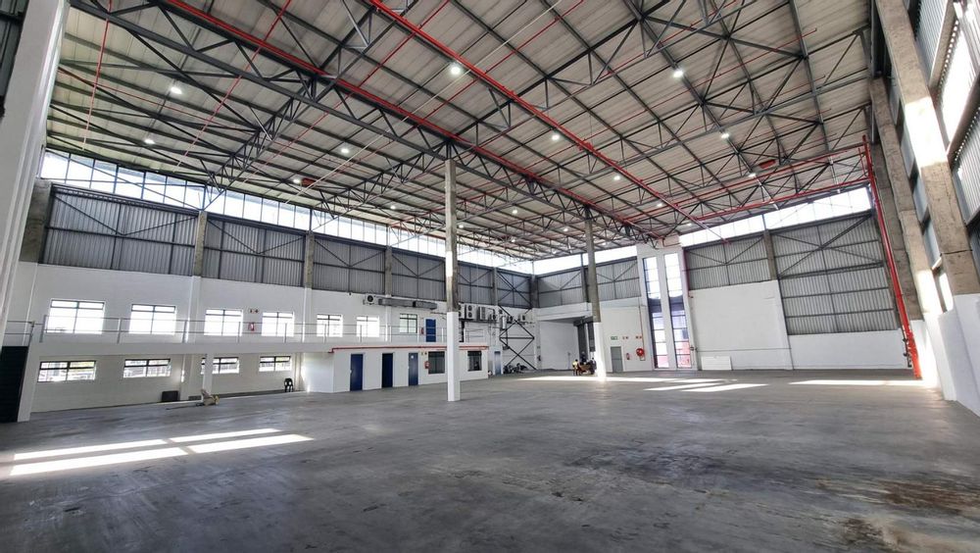
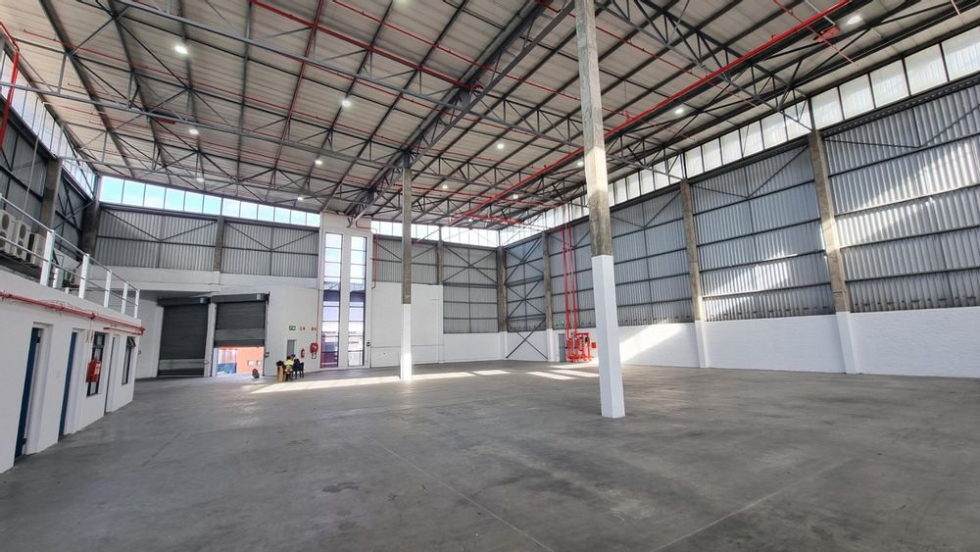
Property Highlights – 103 Manhattan Street, Airport Industria
Warehouse:
1,039m2 with mezzanine
10m height with natural light
2 dock-height roller shutter doors
1 dock leveler
Offices (638m2 total):
Ground Floor (284m2): Reception, open-plan area, separate office, and boardroom
First Floor (354m2): Open-plan offices, executive suites, entertainment area with built-in braai
Additional Features:
110m2 canopy, refuse area, and security facilities
3-phase power with 200 kVA generator
ASIB-compliant sprinkler system with backup tanks
Shaded and open parking bays
Location:
Facing Airport Approach Road with excellent visibility
Triple Net Lease
Contact Enzo to secure this property
